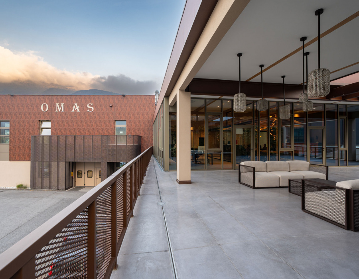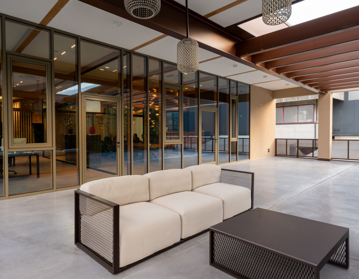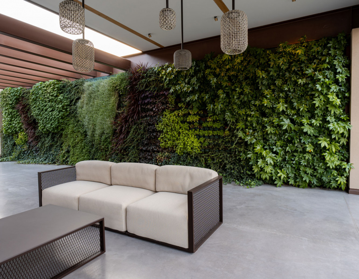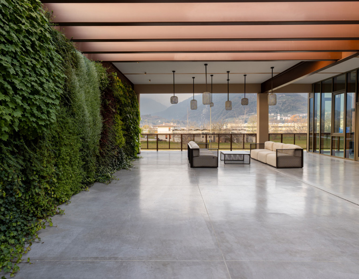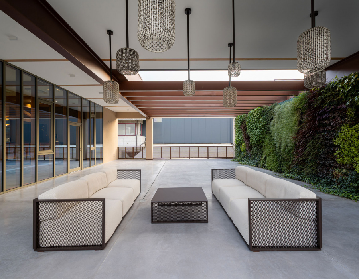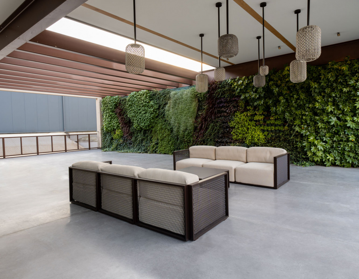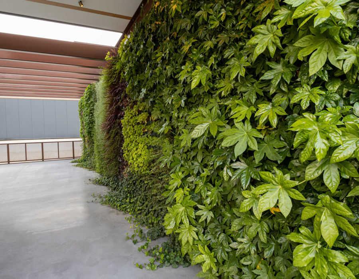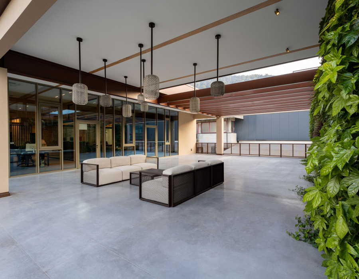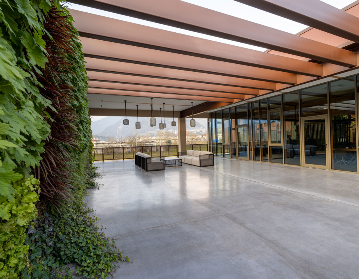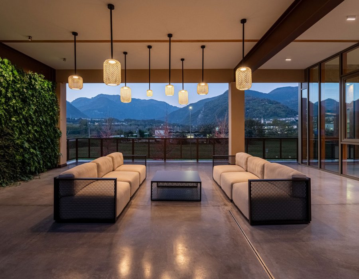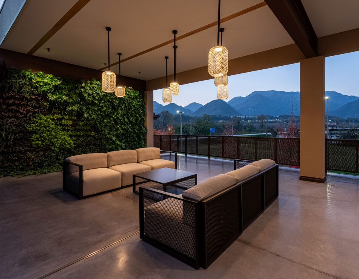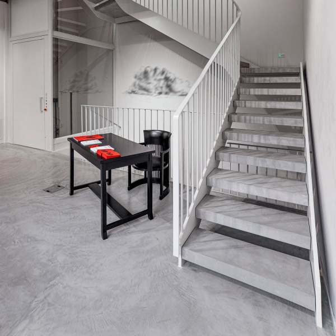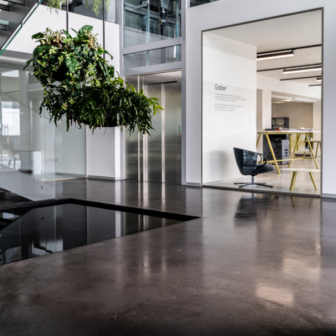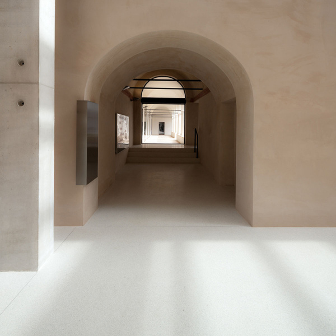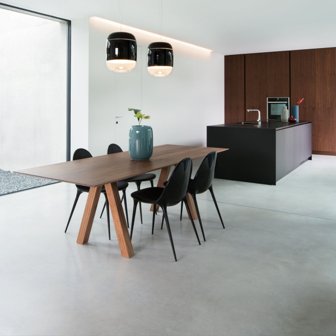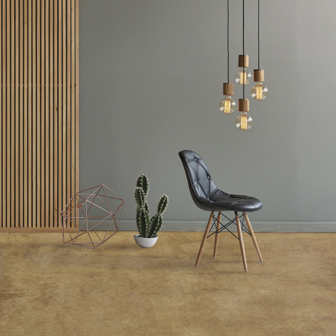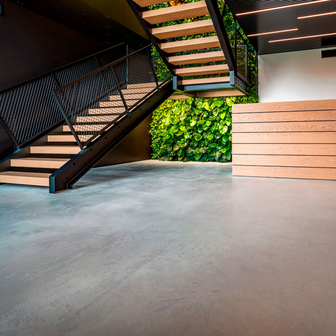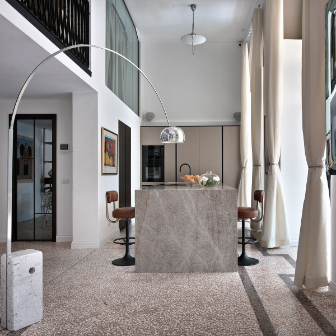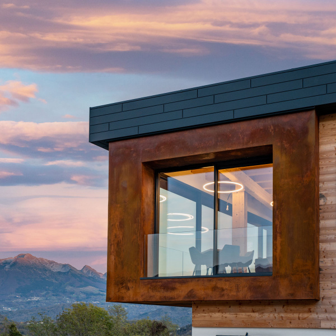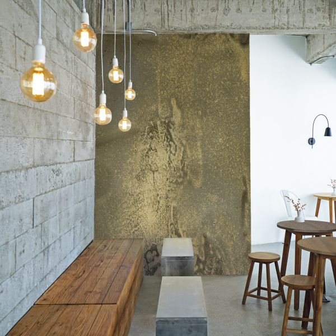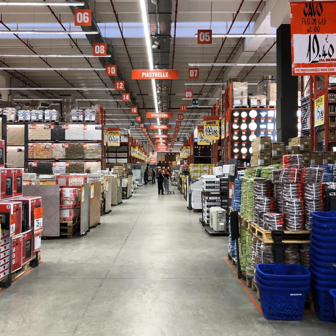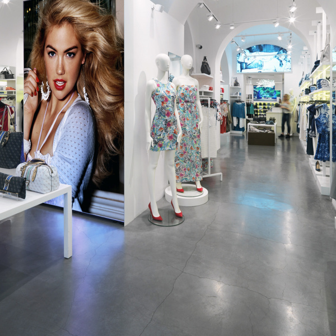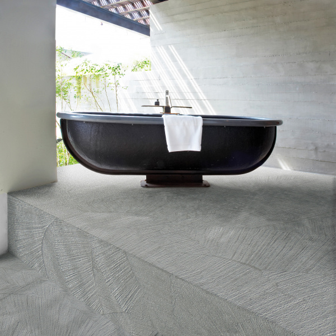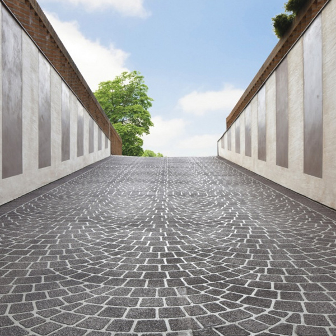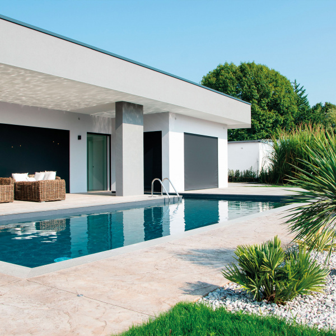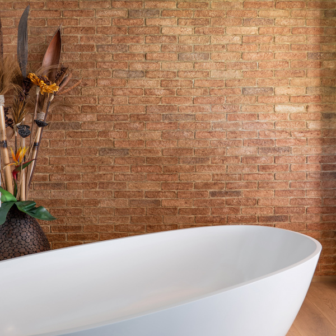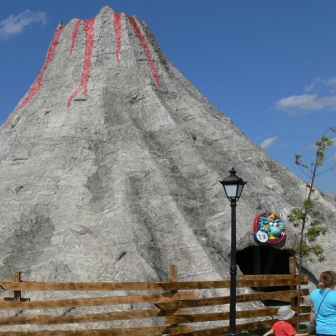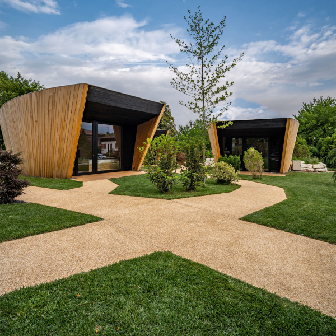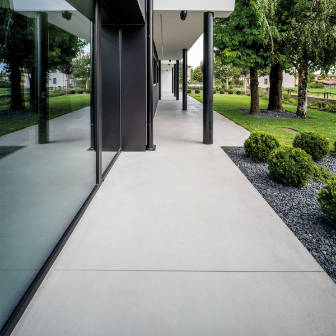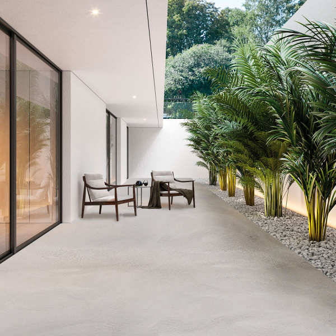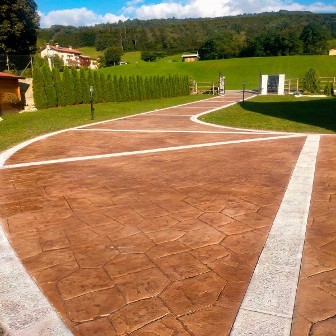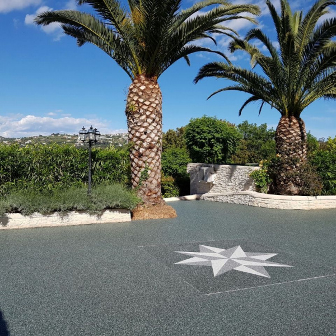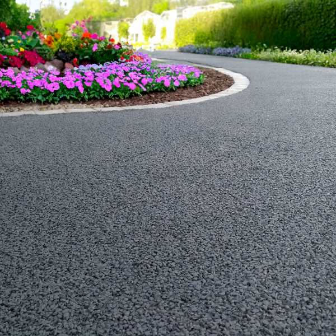In a perfect balance between architecture and landscape, the new terrace of the Omas offices transforms into a fluid space of connection and interaction, thanks to the elegance and performance of Deco Nuvolato by Isoplam.
Functionality, attention to detail, and, above all, dialogue with the surrounding territory: these are the guiding principles that shaped the expansion of Omas' production facility, a company specialized in the creation of metal eyewear inspired by goldsmith art. The project, led by architect Stefania Mondin from the La Squadra studio, involved the extension of a part of the building for office use, with the aim of consolidating the production and managerial functions in a single site.
From a compositional perspective, the intervention engaged with a heterogeneous context, acting as a trait d’union between three pre-existing buildings with distinct characteristics. To emphasize its identity and guarantee an independent architectural statement, the choice was made to create a structure almost entirely glazed, using a structural curtain wall facade with wooden and aluminum posts and beams, in contrast to the massive volumes of the adjacent buildings. At the same time, to maintain visual coherence with the other structures, the new addition adopts the same colors and materials as the neighboring volumes, creating a balanced dialogue between innovation and continuity.
A hybrid space between indoor and outdoor
A distinctive feature of the expansion is the large panoramic terrace, conceived as a hybrid space between representation and comfort. Partially covered and extending towards the surrounding mountain landscape, it was designed with the same care given to the interiors, incorporating material and compositional solutions that enhance its usability. The relaxation area is distinguished by generously proportioned sofas and suspended lighting fixtures that, with their essential design, underscore the contemporary character of the space. The vertical green wall, a living and ever-changing element, strengthens the connection with nature and integrates with the Deco Nuvolato flooring by Isoplam, a continuous cement-based surface with a pleasantly nuanced look.
“Given the outdoor exposure – comments architect Stefania Mondin – we wanted a durable, practical, and functional covering, but not only that: we were looking for a surface that could also replicate the same elegance and attention to detail chosen for the interior fittings. Deco Nuvolato, beyond its undeniable technical performance, impressed us with its ability to reflect the colors and forms of the landscape and gently guide the visual fusion between indoor and outdoor environments”.
Made in the Dark Gray color, the Deco Nuvolato flooring stands out for its resistance to wear, impact, and foot traffic, making it perfect for areas subject to heavy stress – such as outdoor spaces exposed to the elements. Water-repellent, stain-resistant, oil-resistant, and dust-resistant, it is easy to clean thanks to the absence of joints and easy to maintain over time, offering a perfect balance of performance and decoration.
Project details:
Realization: Office extension at Omas srl company
Location: Segusino, Treviso
Project: architect Stefania Mondin, La Squadra studio (Pederobba, TV)
Interior Design: Durante Ufficio srl (Maser, TV)
Area: 460 sqm
Terrace Flooring: Deco Nuvolato by Isoplam, Dark Gray color
Photographs: © Isoplam srl + © Gabriele Poloniato, Courtesy by Stingers S.r.l

