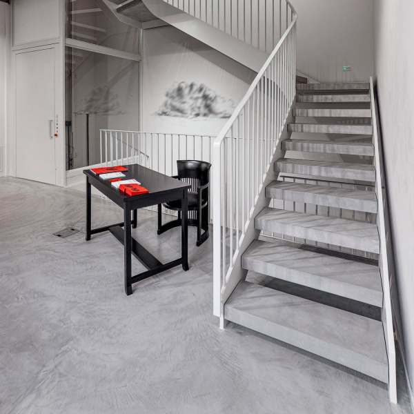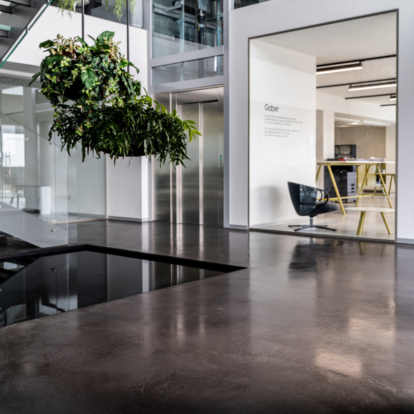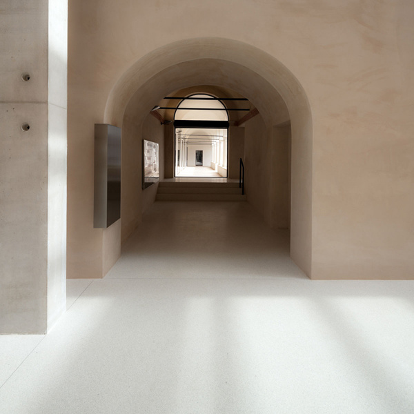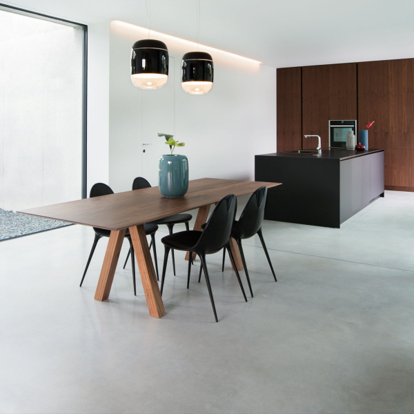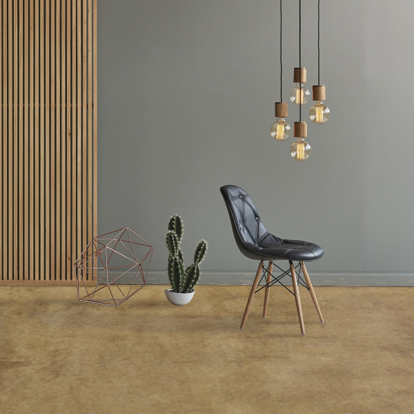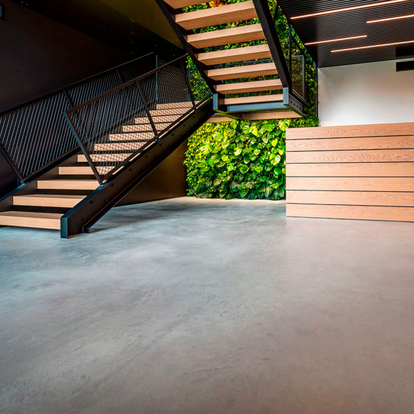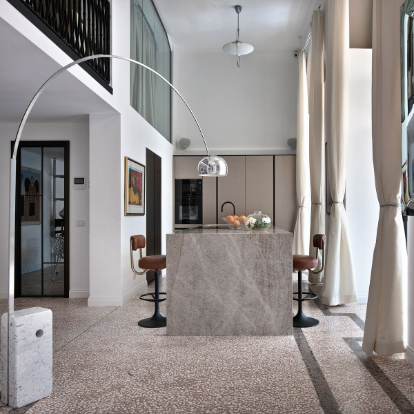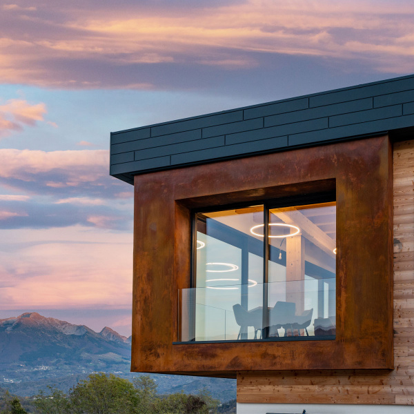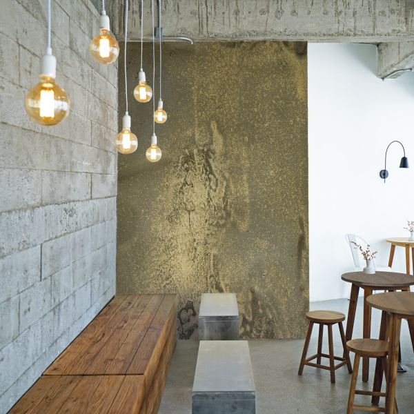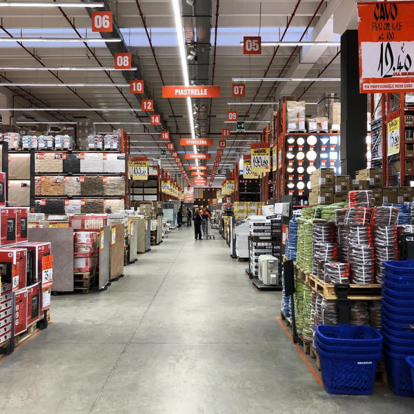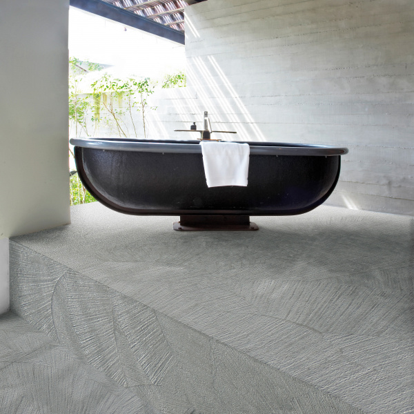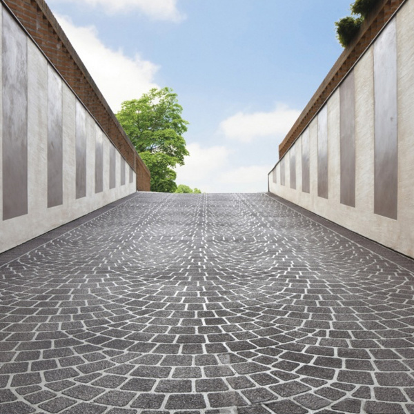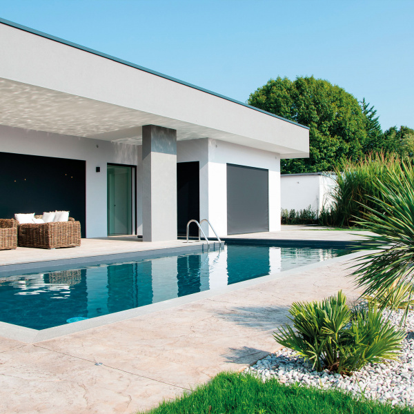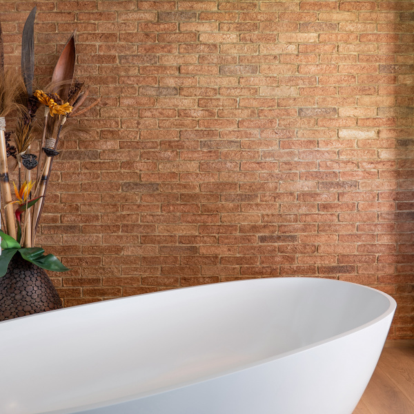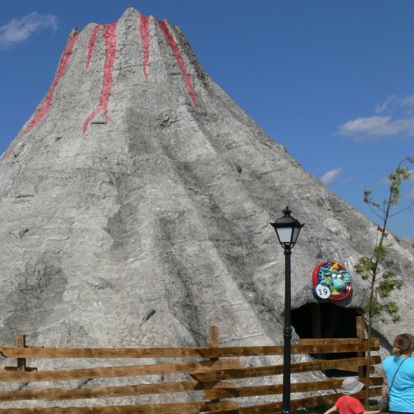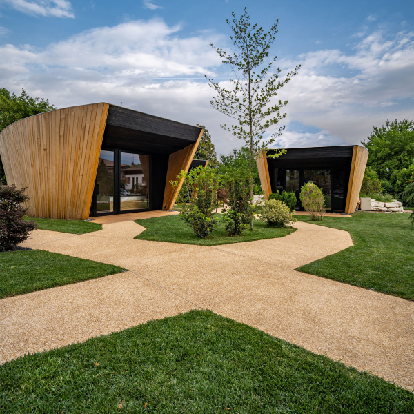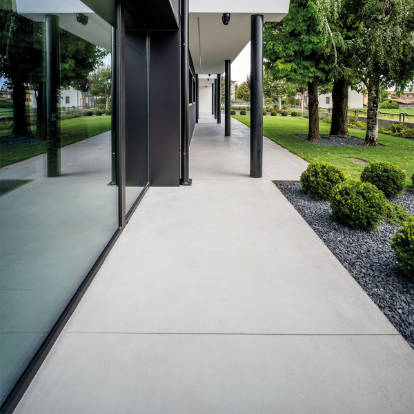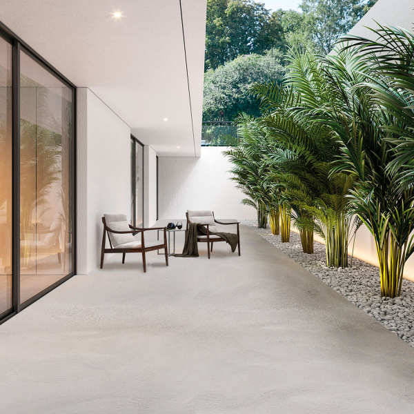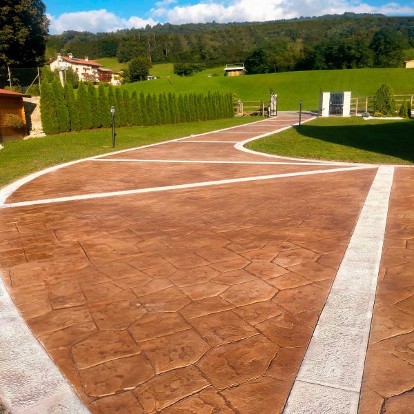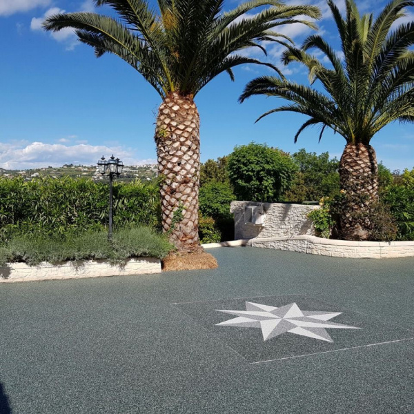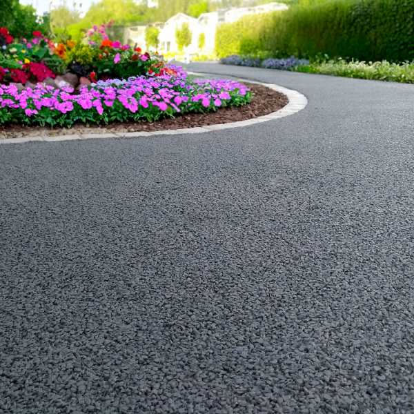The redevelopment works of the Druso stadium in Bolzano have officially been completed, now suitable for hosting Serie B matches as well. To act as a common denominator between the historical part and the modernization interventions, the "exposed concrete" signed by Isoplam for both the stands.
After three years of work, the restyling of the Druso Stadium in Bolzano, Italy, was completed, finally meeting the needs of Serie B. Named after Nero Claudio Druso, a Roman military and politician, the building was renovated while preserving the historical identity of the facade , dating back to 1936 and protected by the Fine Arts, modernizing facilities and structures at the same time.
Designed by architect Ralf Dejaco, who is also responsible for the construction supervision and coordination of safety, the intervention uses volumes and materials typical of modern architecture - such as steel, glass and concrete - without, however, seeking antagonisms with the existing building.
The original stands - the "Canazza" towards the Isarco river and the "Zanvettor" in viale Trieste - have in fact been refurbished and extended to the sidelines, in order to increase the capacity of the stadium to more than 5,500 seats without distorting its structure. Furthermore, once the rings of the athletics field have been eliminated, they are closer to the pitch, completely redone with natural grass and equipped with a heating system.
Considering the new functional requirements related to Serie B activities, the organization of the rooms has also been revised: on the ground floor of the Zanvettor grandstand, all the rooms necessary for athletes are developed, as well as the press room and a work area for journalists and photographers. The second floor, entirely reserved for the business area, hosts a large room also available for non-football events.
Since these are spaces subjected to high traffic, much higher than in the past, the search for solutions with remarkable technical performance was necessary for the flooring. Pavilux Overlay by Isoplam is the coating chosen for both the stands and the substructures: made with a mixture of pure German quartz, fibers, additives and Portland Cement, this continuous concrete surface, in just 2 cm thickness, guarantees sturdiness, hardness and maximum mechanical resistance, thanks to the high concentration of the siliceous aggregate and the reduction of the water / cement ratio, due to the dusting application.
But that's not all: the special armor of Pavilux Overlay has allowed to further increase the performance and durability of the surface. On the one hand, in fact, it allows to reduce the formation of dust and the penetration of oils and greases, facilitating cleaning and maintenance operations, especially useful in very busy environments. On the other hand, it makes the coating extremely resistant to atmospheric agents, freezing, thawing and UV rays, therefore also suitable in areas particularly exposed to climate changes.
Used in the characteristic Cement coloring, for a total extension of about 2600 square meters, Pavilux Overlay stands as a point of relationship between new and old, highlighting, thanks to its material aesthetics, even the historical portions of the building, as desired by the Fine Arts. and by the Superintendency.
Project tab
Construction: renovation of the Druso Stadium in Bolzano
Year of construction: 1936
Completion of the renovation works: 2022
Place: Bolzano
Architectural project and construction supervision: Arch. Ralf Dejaco
Contractor: Pellizzari Building
Flooring: Isoplam, Pavilux Overlay in Cemento color
Floor area: 2600 sq.m.
Photo: Pellizzari Building







