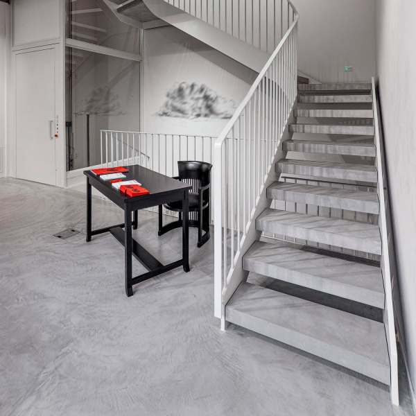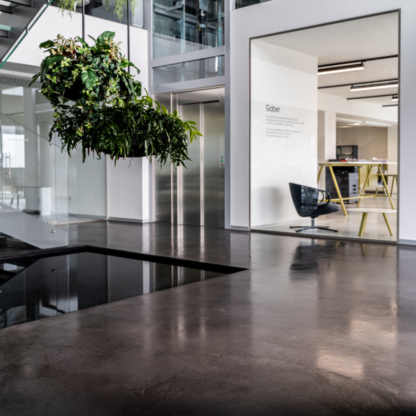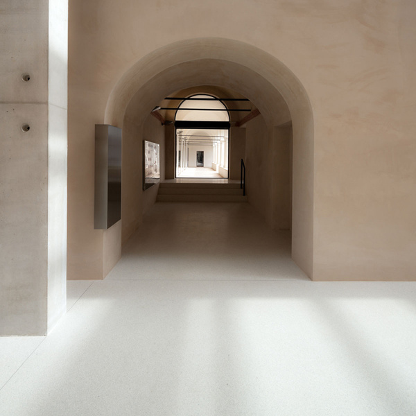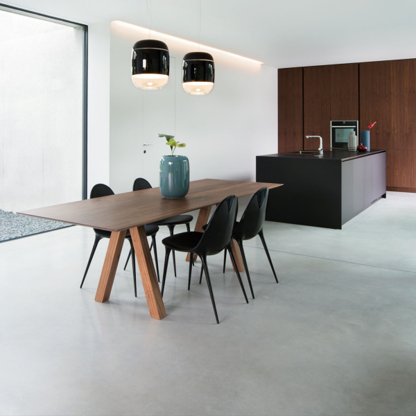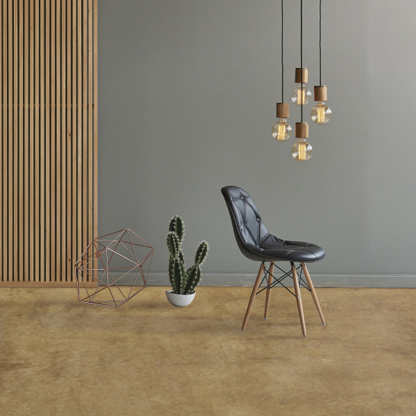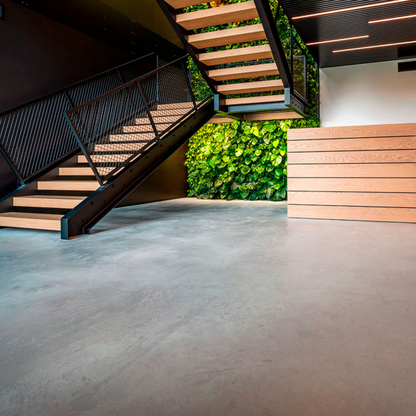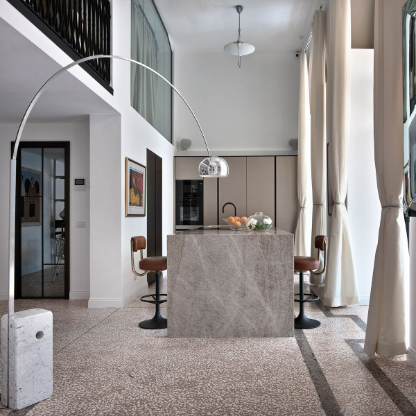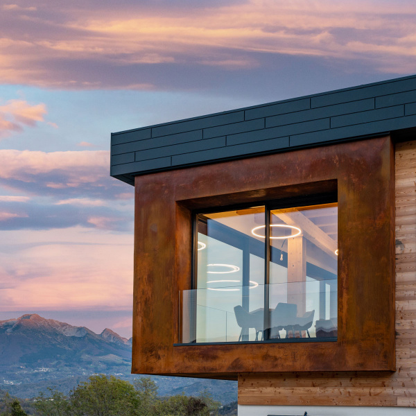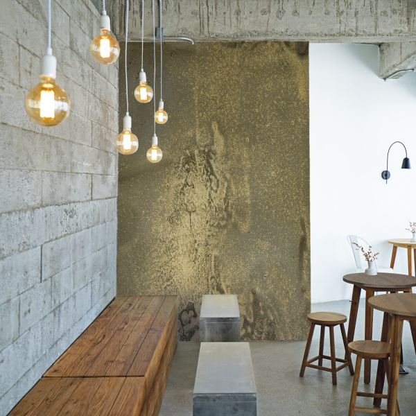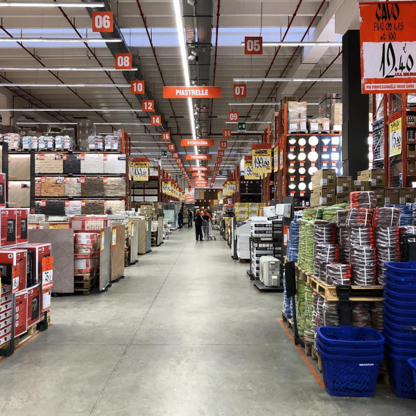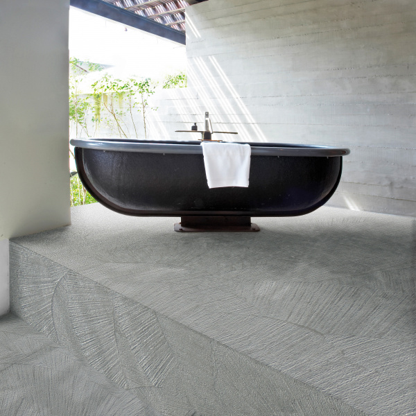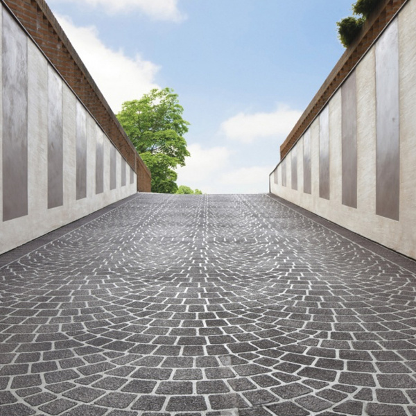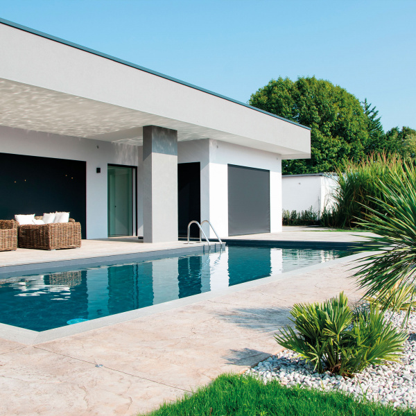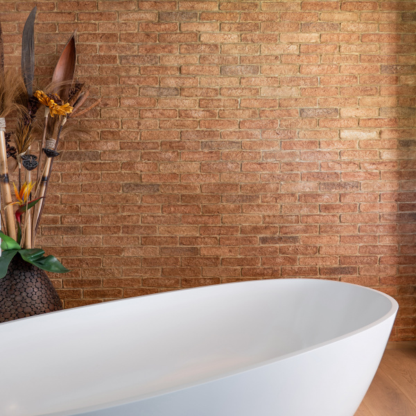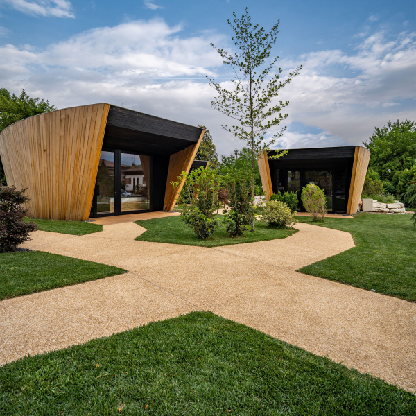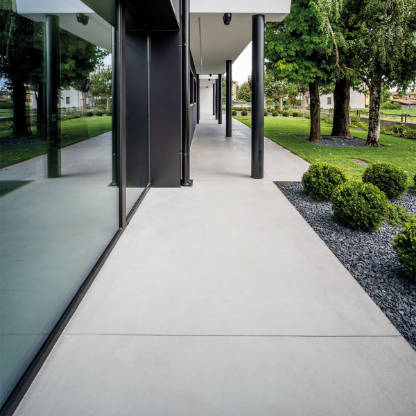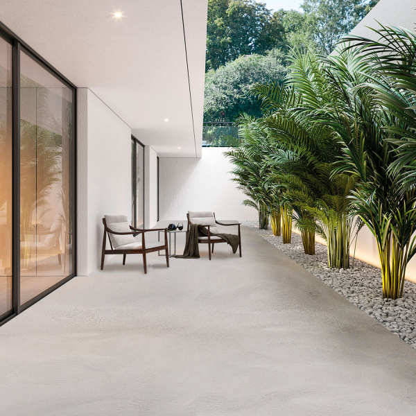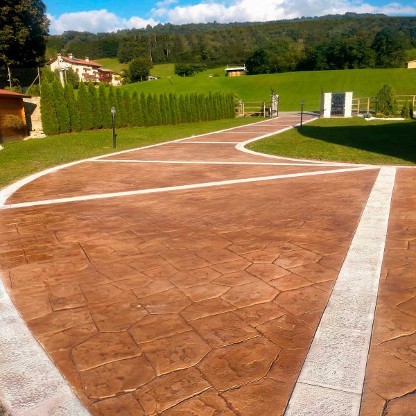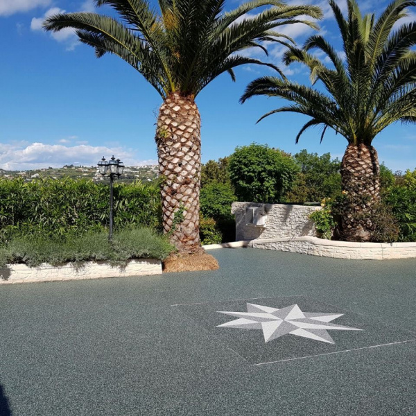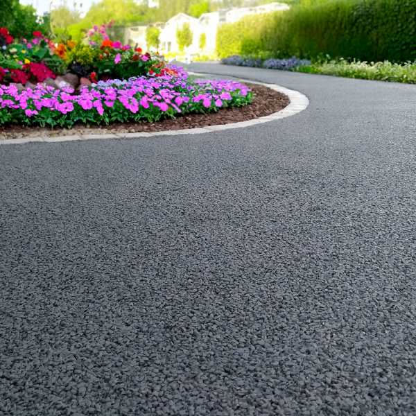The purpose of intertwining domestic interiors with the outdoor space defines the architectural language of PHouse: the deliberate alternation of concrete walls, glass surfaces, and wooden slats establishes the home’s integration within its context and guides one inward, where light plays on the continuous surface flooring made with Deco Nuvolato by Isoplam.
PHouse is alive. Its architecture radiates powerful energy, in a compositional exercise aimed at ensuring natural lighting, permeability, and privacy. Designed by architect Marco Alessi of TIXA studio, the villa, located in the province of Vicenza, is developed on a single level, resembling a large window overlooking the garden, with the clear intention of connecting with its surroundings and harmonizing domestic life with the outdoors.
The concrete shell is characterized by a full-height filter wall which, thanks to the alternating rotation of “L” shaped metal elements, either shields or reveals – depending on the angle – a path of wooden slats that gradually leads through a Mediterranean garden to the entrance of the home. Here, the interplay of light and shadow between the opaque facades and large glass surfaces hints at the spatial configuration of the interior spaces, themselves a sequence of filled and empty spaces where light and nature merge.
Acting as a bridge between shared and private spaces, between inside and outside, is the Deco Nuvolato by Isoplam flooring, used in Light Gray. This cement-based surface, characterized by delicate color nuances, is the perfect synthesis of strength and lightness: its components of cement, quartz, and UV-resistant pigments convey all the unique character of concrete, even in indoor settings. The subtle shifts in the surface, which transitions from a lighter background to darker shades, evoke an ethereal dimension that interacts with the glass openings in the day area, where the kitchen, dining area, and a large living space are located.
Particular attention was also given to the selection of furnishings, extremely sophisticated in their apparent simplicity. Linear volumes predominate, punctuated by contemporary additions that integrate coherently with the architectural spirit of the home. The relationship among these elements is material-based: for instance, the kitchen conceals multifunctional full-height modules behind canaletto walnut panels, also used for the central table in a continuous projection game. The black Fenix island, on the other hand, recalls not only the profiles of the aluminum sliding doors and metal sunshades but also the suspended corner fireplace, the focal point of the living area.
It is the fireplace, set into a wall of polished concrete, that serves as the intersection of a path that once again projects the view outward while also leading to the service areas and the night zone. The connecting thread among the spaces is the Deco Nuvolato flooring by Isoplam, chosen not only for its durability against wear, impacts, and foot traffic but also for its ability to establish a material and spatial dialogue with the exterior shell, in line with the architectural permeability that characterizes the entire PHouse project.
Project Details
Project: PHouse
Location: Cassola, Vicenza
Architectural design: TIXA studio associato, architect Marco Alessi
Total surface area: 230 sqm
Interior flooring: Isoplam, Deco Nuvolato in Light Gray color
Photos: Alberto Sinigaglia
















