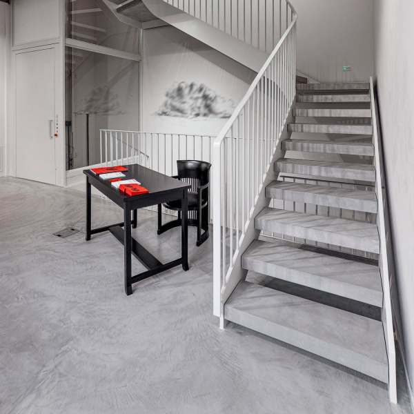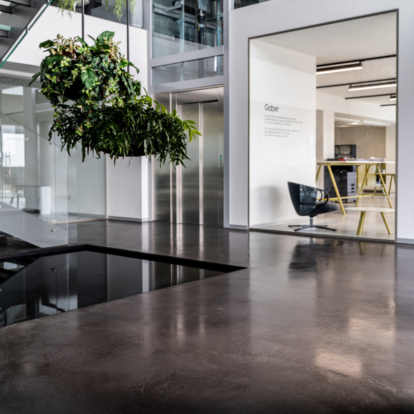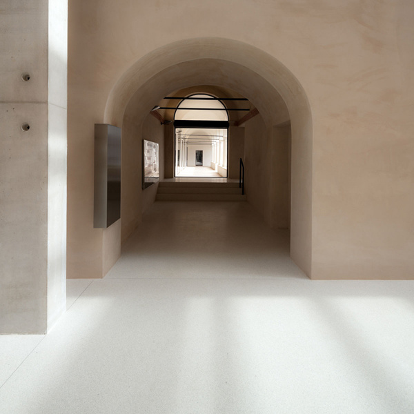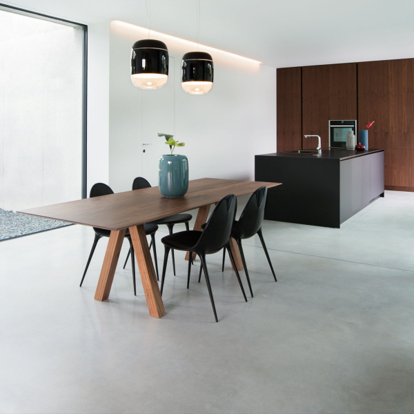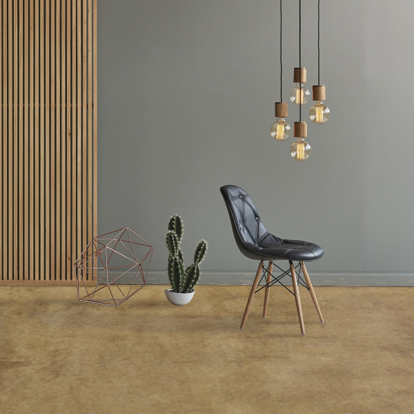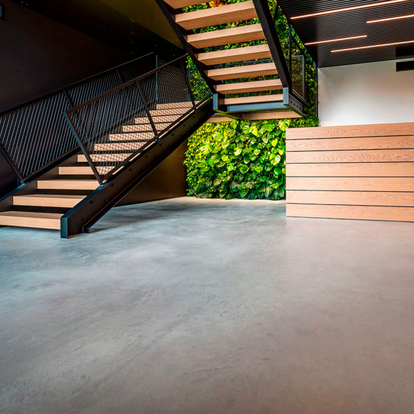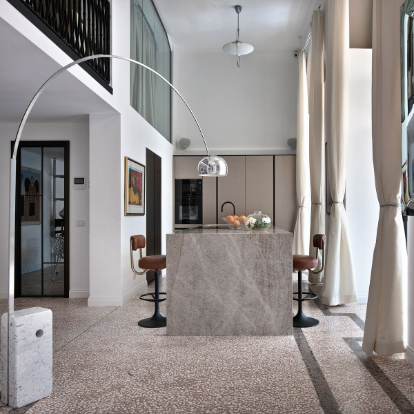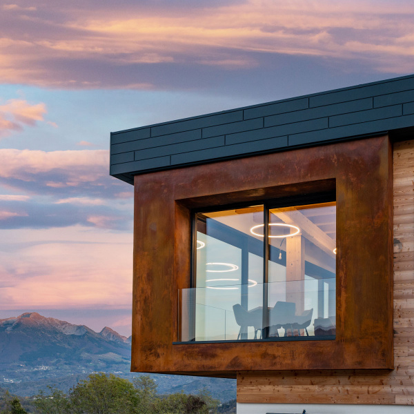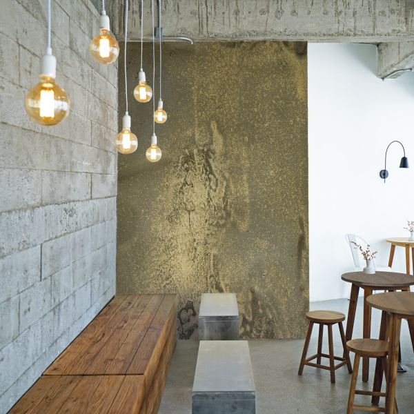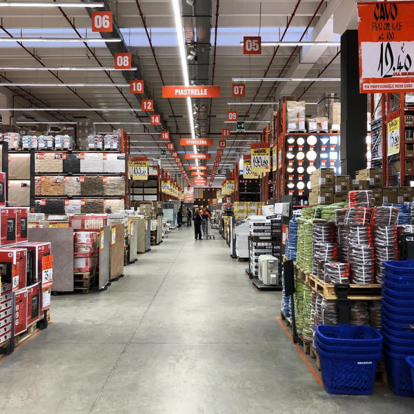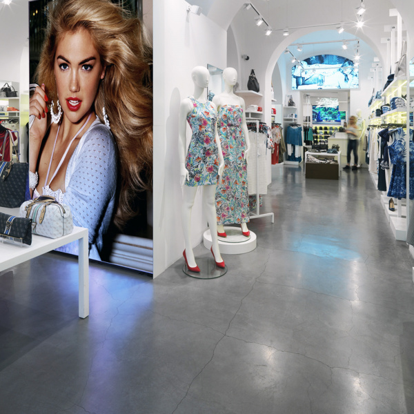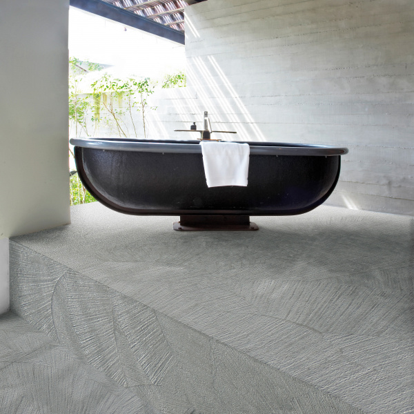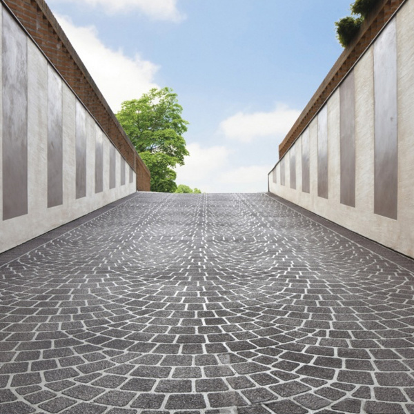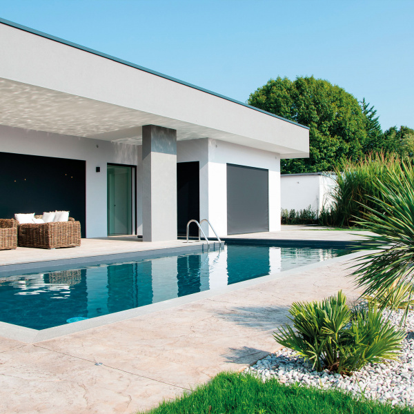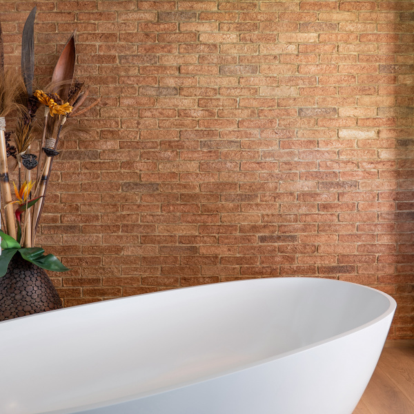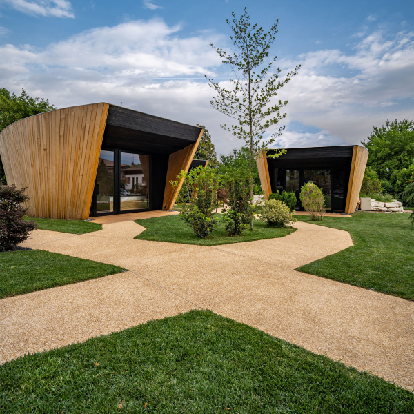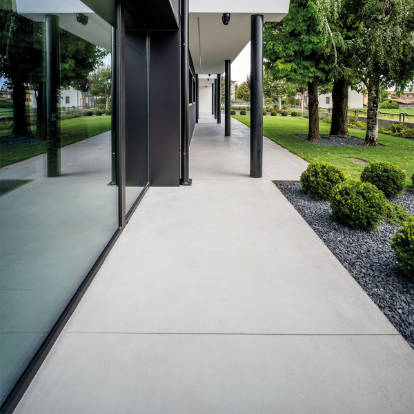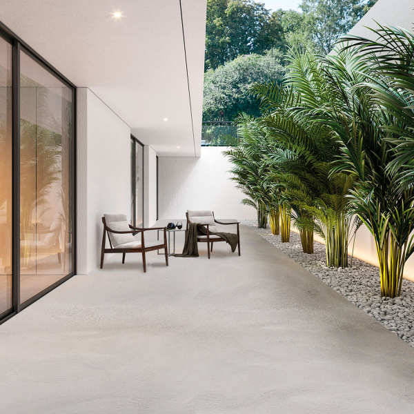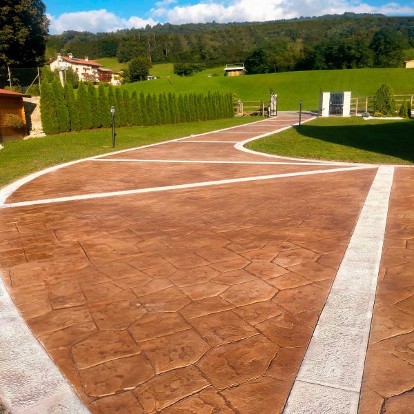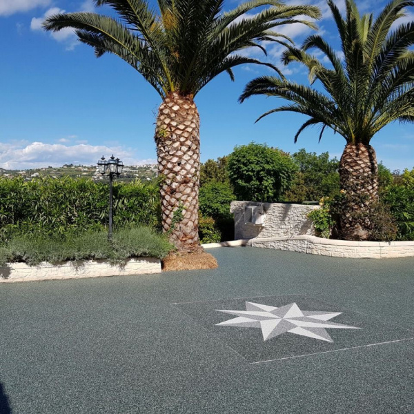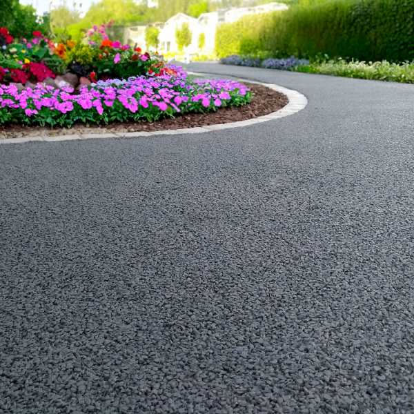In Cesena, a redevelopment project safeguards the industrial legacy of a former mechanical workshop, combining it with the living and working needs of a family. The Deco Nuvolato floors by Isoplam emphasize the fluid continuity of the spaces, enhancing their brightness.
In Cesena, a former mechanical workshop has been converted into a contemporary home precisely designed to meet the residential and professional needs of a family of three. The project, signed by Piraccini+Potente Architettura (architect Stefano Piraccini and architect Margherita Potente), was born from the desire to create a hybrid space where domestic and professional dimensions intertwine in harmonious balance. It also considers the needs of a 5-year-old child who must be able to move freely under the watchful eye of the parents.
The original space, completely emptied inside, was optimized from an energy efficiency standpoint through the insulation of the external envelope, the use of high-performance windows, and the installation of a radiant floor system. Compositionally, the spatial layout was redefined by inserting three monolithic volumes in beech wood, serving a dual purpose: organizing the interior layout and containing the more private functions, such as bathrooms, laundry, and bedrooms. The upper part of these blocks hosts work areas: on one side, a smart working studio, on the other, a room for yoga and pilates. A system of walkways protected by steel balustrades and nets connects the volumes, allowing dynamic use of the space, while a spiral metal staircase provides access and serves as a vertical distribution core.
The ground floor, designed as a fluid space without spatial hierarchies, houses the living area in a single open space combining living room, dining area, and kitchen. Natural light, coming from what was once the workshop’s main entrance, enhances the sense of space and interacts with the continuous cement flooring, which, in addition to evoking the site’s industrial memory, enhances the brightness and materiality of the interiors with its dynamic nuances.
Made with Deco Nuvolato, a decorative cement-based surface by Isoplam, the continuous floor is the key element for spatial fluidity, as it is applied throughout the ground floor—from the living area to the bathroom, kitchen, and bedrooms. Resistant to wear, impact, and heavy traffic, it guarantees high performance even in daily-use contexts: its advanced formulation makes it water-repellent, stain-resistant, oil-resistant, and dust-proof, making it perfectly suitable for humid areas or places frequently in contact with oily substances, such as kitchens and bathrooms.
Thanks to its high thermal conductivity, Deco Nuvolato optimizes the diffusion of heat from the radiant floor system, ensuring even and consistent distribution. This allows not only for pleasant barefoot walking but also for an enveloping sense of comfort, thanks to the gentle warmth of the surface.
The absence of joints further strengthens the aesthetic and material continuity of the space and greatly simplifies cleaning and maintenance, ensuring a durable, functional, and flawless surface over time.
For more information: https://www.isoplam.it/it/pavimento-nuvolato-per-interni-esterni.php
Project details:
Work: Conversion of former mechanical workshop into residential use
Location: Cesena
Design: Piraccini+Potente Architettura, arch. Stefano Piraccini and arch. Margherita Potente
Project team: arch. Gianluca Bertoli (project architect) with arch. Beatrice Enti, arch. Marco Marchetti, arch. Teresa Cancellari, arch. Amedeo Palagano
Construction company: Edil Salces sas
Windows: Secco Sistemi
Surface area: 200 sqm
Custom furnishings: Mazzoni woodworking by Marco Mazzoni
Flooring and terrace: Deco Nuvolato by Isoplam, Medium Gray color
Photos: Angelo Ciccolo












