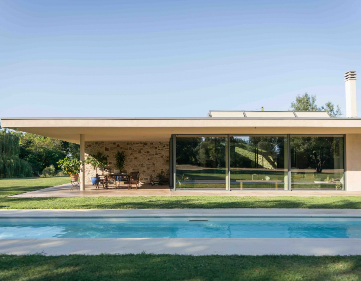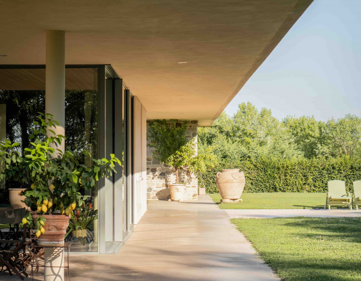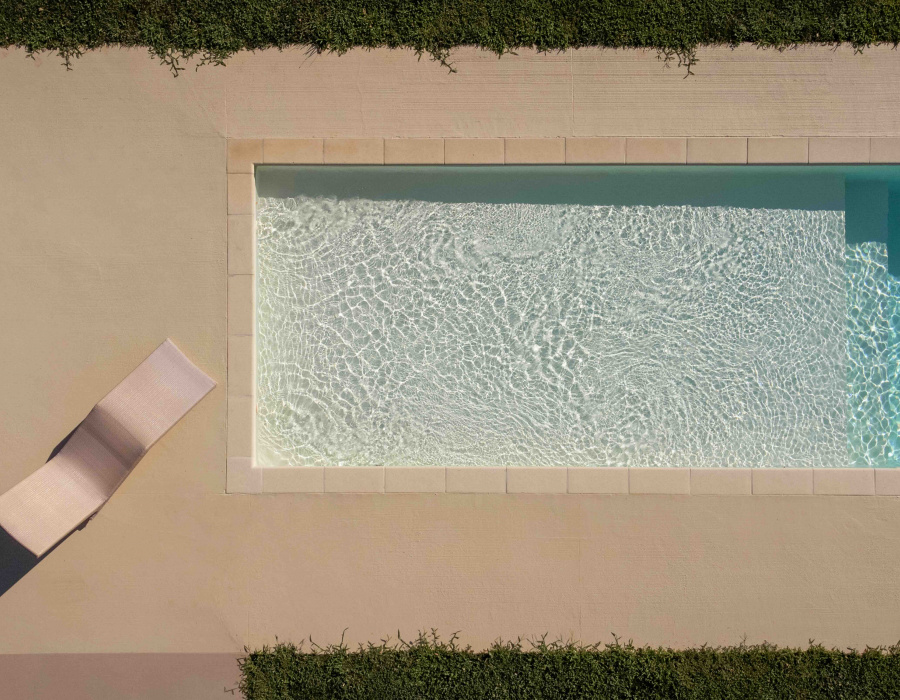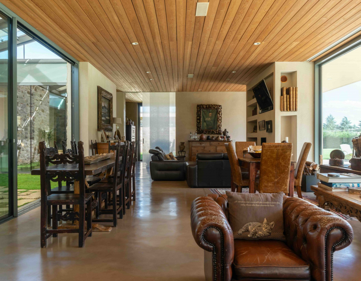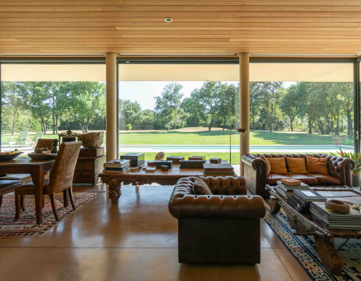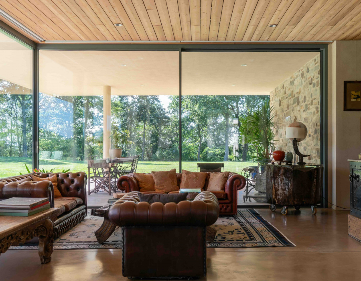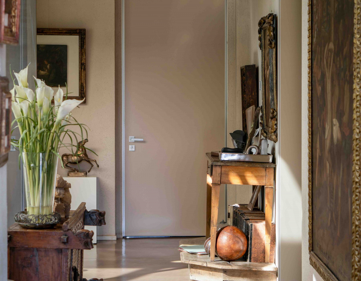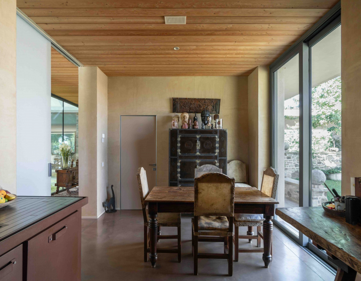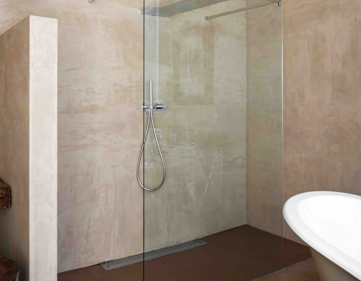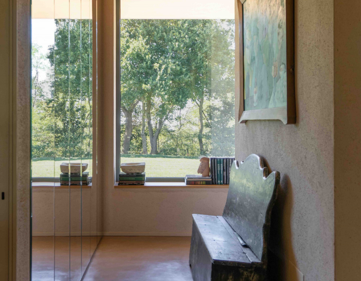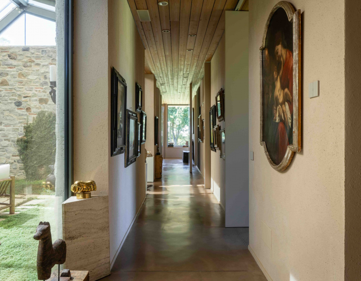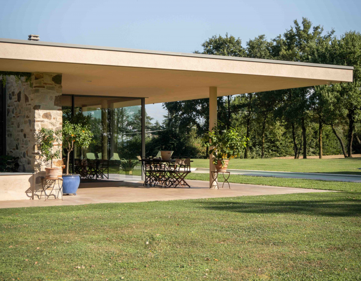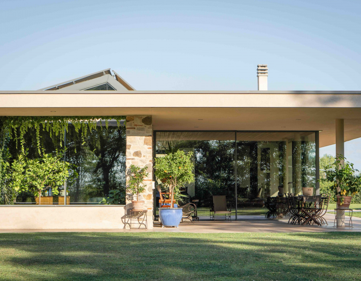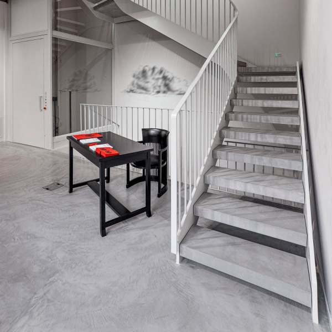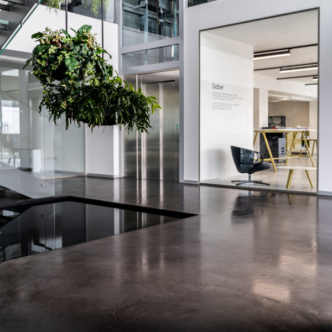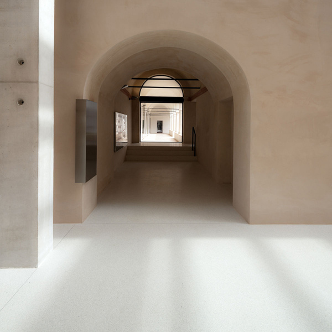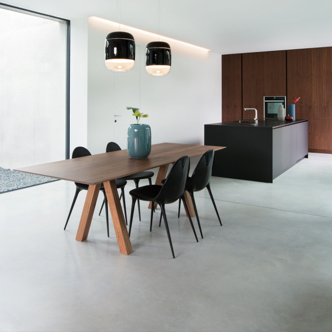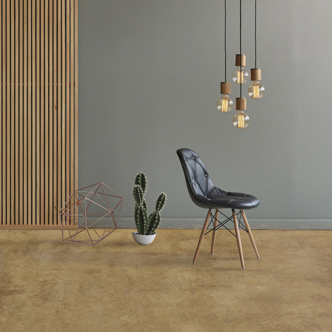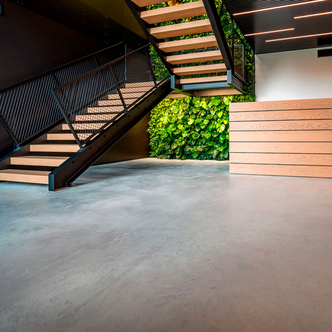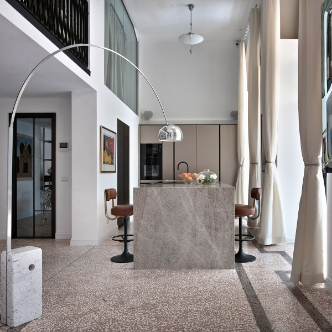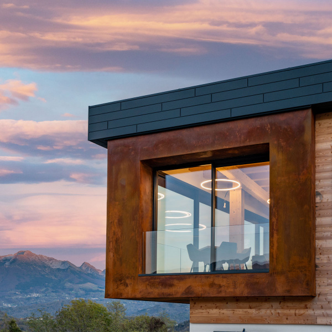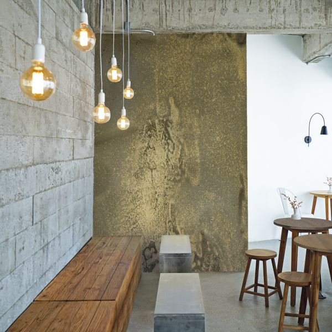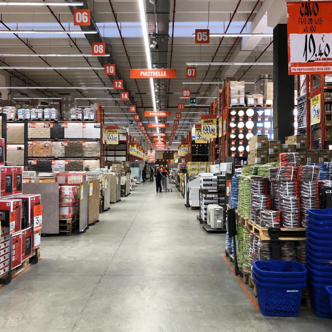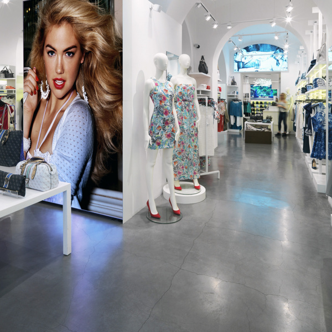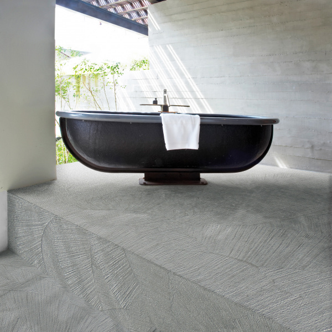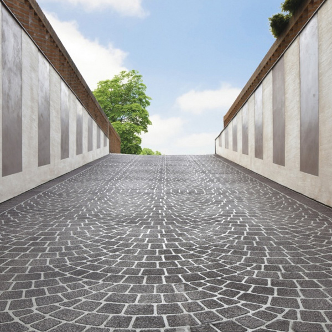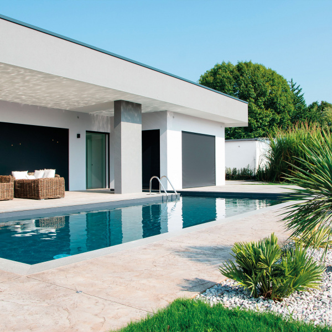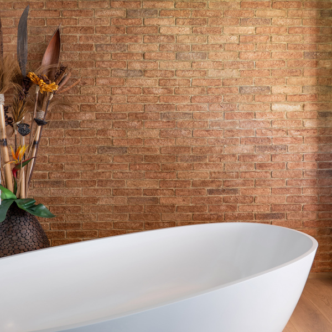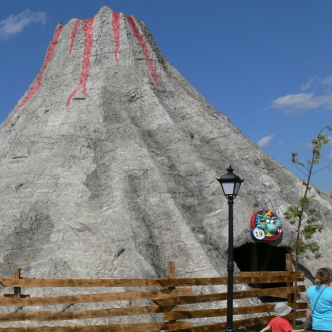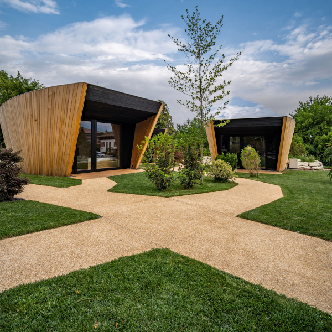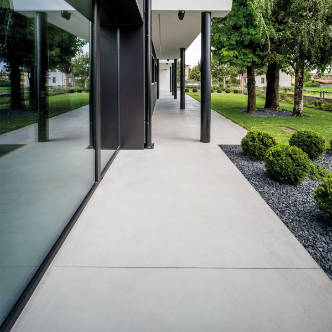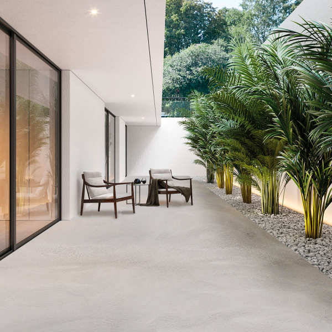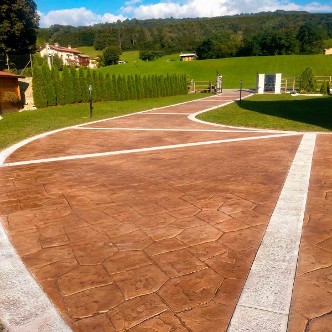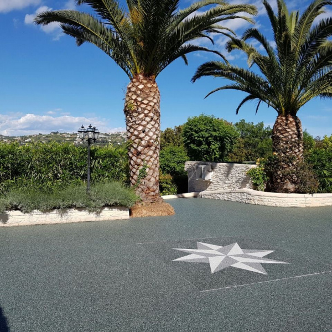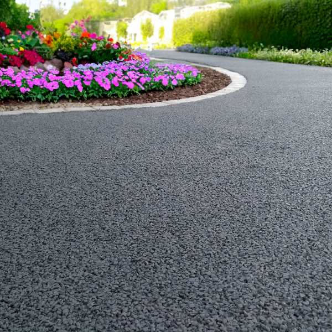A contemporary Roman domus, whose layout, developed around three patios, creates an architecture that strikes a balance between privacy and shared spaces. The floors by Isoplam serve as a connecting element between nature and the built environment, forming a seamless interaction that makes the space permeable.
In Monticelli Terme, at the foot of the rolling Parma hills, architects Marco Contini and Sara Chiari of the continiarchitettura studio have brought to life a contemporary architectural project inspired by ancient domus structures. The layout of the home centers around three patios of different shapes and functions, strategically positioned to provide both shared and private spaces, openness and intimacy.
The first large patio separates the main building from the service areas (garage and rooms for professional use). The second patio is the core around which the residential area unfolds: covered by a large skylight, allowing for year-round use, it ensures a constant visual connection in every part of the house, as the rooms are arranged around it. Finally, the third patio is an intimate retreat adjoining the master bathroom; a place dedicated to physical and mental wellness, where one can reconnect with nature.
Covering an area of 690 sqm, the residence places great emphasis on its relationship with the surrounding green space. The façades alternate “solid” masonry sections with large, floor-to-ceiling glass openings, designed to create constant communication between the interior and the garden. The materials used are also inspired by nature: plastered and local stone walls are complemented by larch wood ceilings and Isoplam Deco Nuvolato cement-based flooring, which creates a close connection between the house and the landscape, keeping them in constant dialogue.

With delicate color gradations from lighter to darker shades, Deco Nuvolato is a highly resistant finish against wear, impact, and foot traffic. Waterproof, stain-resistant, oil- and dust-repellent, it is also suitable for high-traffic or high-humidity areas, such as bathrooms and outdoor spaces.
To enhance the unique interior style, featuring leather sofas and dark-toned wooden furniture, Deco Nuvolato was chosen in the Clay color, a warm shade that harmonizes with the furnishings as well as with a selection of classic and vintage-style artworks and decorative objects. For the outdoor areas, however, the designers opted for the new Deco Nuvolato Grip, a combed finish version applied in a delicate Cipria shade. Composed of a special cement mixture, Deco Nuvolato Grip was designed by Isoplam for surfaces that must withstand UV rays, wear, and weather elements. Additionally, the textured finish provides excellent anti-slip performance, achieving R12 or R13 safety ratings.

Thanks to the soft, continuous gradient effect of Deco Nuvolato, complemented by numerous glass openings that allow natural light to filter through, the colors and shapes of the landscape are reflected inside the residence, enhancing the visual connection between architecture and the surrounding environment.
Project Details
Project Type: Private residence
Location: Monticelli Terme, Parma
Architectural Design: continiarchitettura, Marco Contini and Sara Chiari
Collaborators: Matteo Zaccarelli
Structural Engineering: Giancarlo De Lisi
Area: 690 sqm
Construction Company: Buia Nereo s.r.l
Interior Flooring: Deco Nuvolato by Isoplam, Clay color
Exterior Flooring: Deco Nuvolato Grip by Isoplam, Cipria color
Photography: Davide Galli



